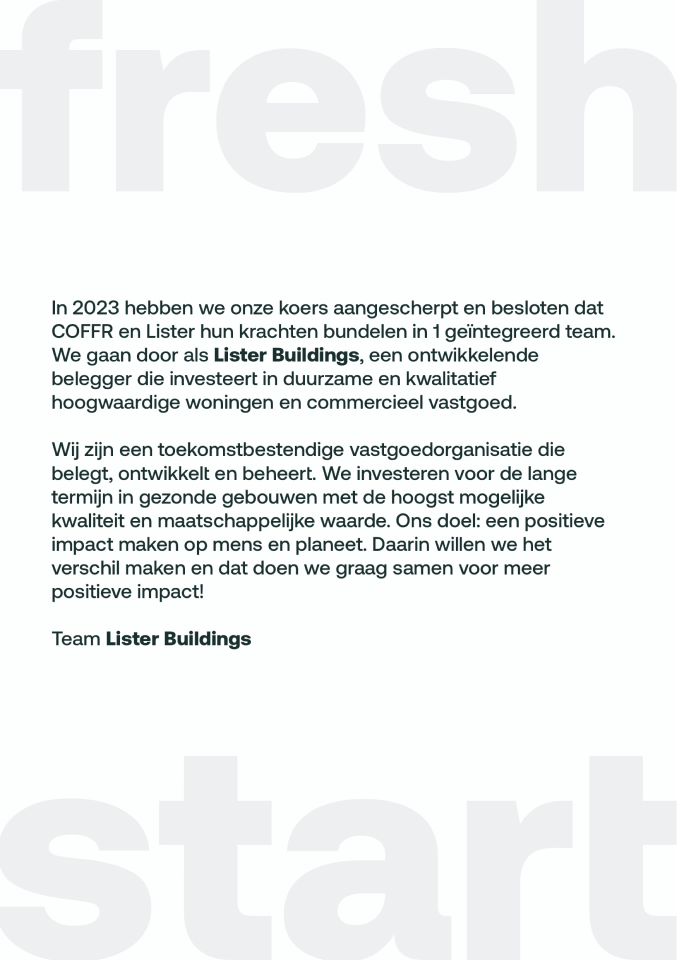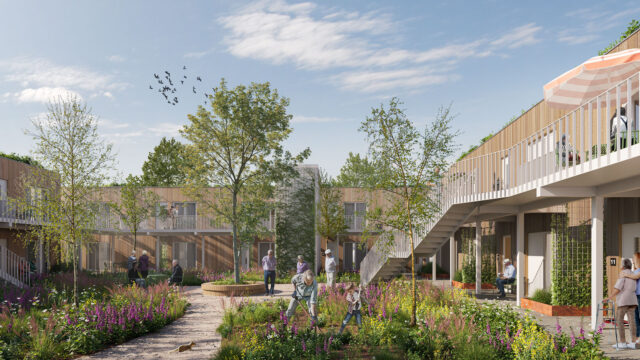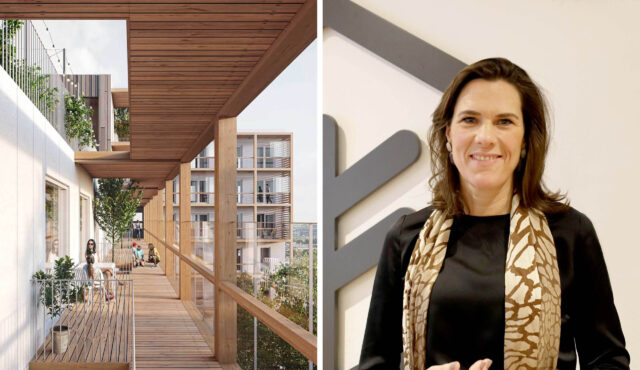The Lister building system: future-proof, stackable and flexible
1 februari 2022Lister’s projects are constructed using a self-developed, future-proof building system. It ensures that the buildings have a high degree of efficiency, circularity and flexibility. How does the Lister building system work, and what are its main benefits? In this blog we list the six most important features of the stackable timber construction concept.
- The best of both worlds: maximum prefabrication, maximum design freedom
- A sturdy and flexible framework of glulam
- Freedom to build up to 12 layers high in wood
- An endless lifespan
- Freedom of choice in interiors and facades
- Architecturally versatile, with a healthy indoor climate
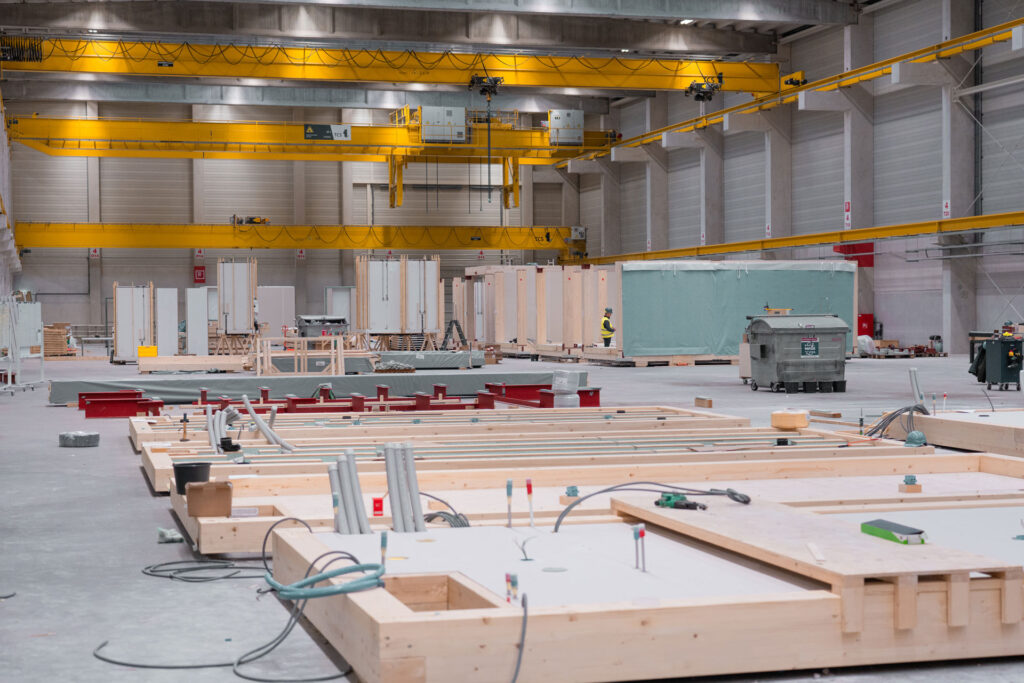
1. The best of both worlds: maximum prefabrication, maximum design freedom
The Lister building system consists of a smart shell, constructed with an open, column-beam structure of glulam, in combination with floors of CLT (cross-laminated wood). Lister works with a tailor-made combination of 2D and 3D building modules, making it suitable for a variety of projects, ranging from student housing to multi-layer apartment complexes. In short:
- 3D modules are fully prefabricated in the production facility, including technical and ‘wet’ spaces.
- 2D elements, such as CLT floors and column-beam structures, offer greater flexibility in floor plans for future adaptability.
Together, this forms a hybrid building system in which the shell, facade and installation are always separated from each other. This ensures flexibility and circularity. The system also offers the highest construction quality and safety.
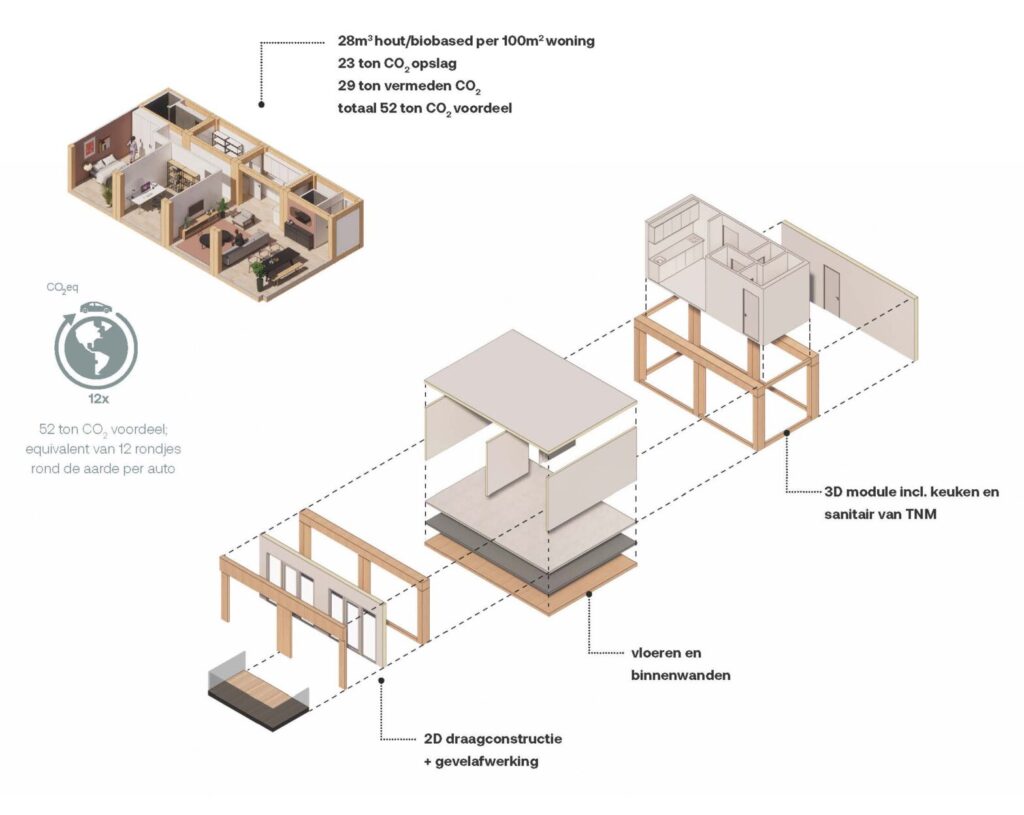
2. A sturdy and flexible framework of glulam
Lister does not work with solid, load-bearing CLT walls in the modules, unlike other timber construction systems. Instead, a sophisticated, load-bearing framework of glulam beams and columns has been developed, constructed with dry joints. This leads to more flexibility, freedom of layout and more efficient use of materials.
Lister has optimized the framework in collaboration with our partners CLT-S and Pieters Bouwtechniek. They are known as the most experienced and leading CLT/wood constructors in the Netherlands and Belgium.
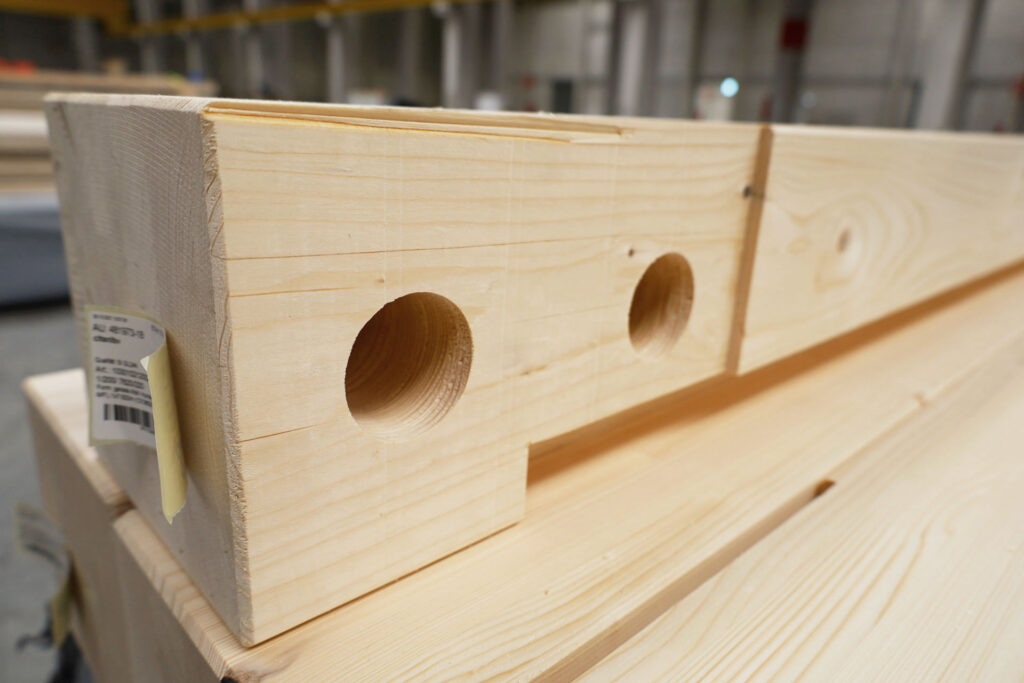
3. Freedom to build up to 12 layers high in wood
The Lister construction system is strong and rigid, without compromising freedom in layout. This makes the building system particularly suitable for stacked housing. Up to twelve storeys high, the fully demountable supporting structure can be largely made of wood. This makes the system also very suitable for inner-city environments (infill).
De Koffiefabriek in Amsterdam is an example in which the Lister building system is used to construct an inner-city development. This innovative project consists of 70 homes and approximately 800 m² of offices.
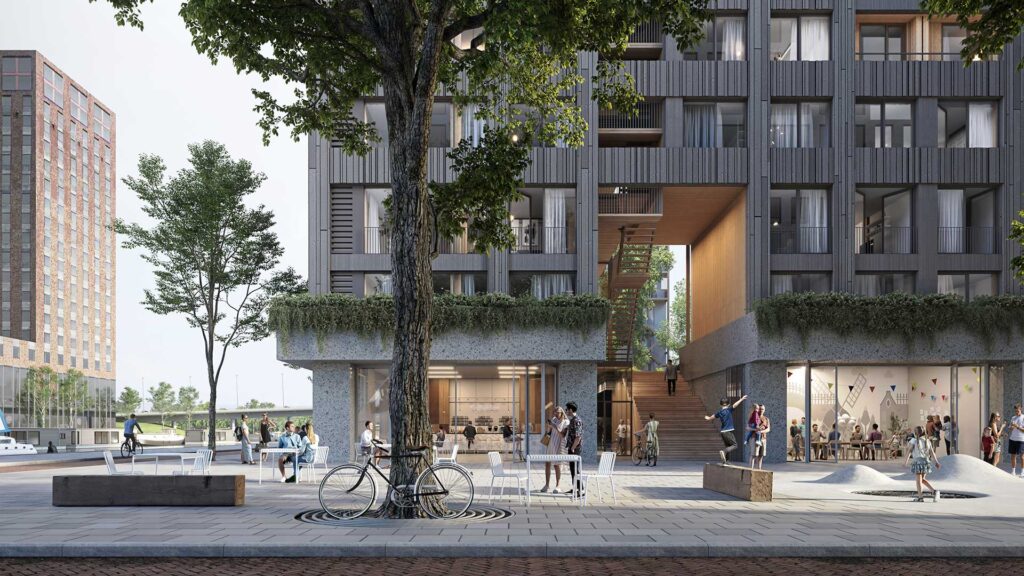
4. An Endless Lifespan
The wooden shell of the Lister building system falls into service class 1 of the European EN 335 standard. This means that the technical life of the construction is, in principle, infinite. But what about the functional lifespan? This is also exceptionally long with our building system. The various components, including the supporting structure, facade and installation, can be completely deconstructed so that a change in function remains possible.
Pablo van der Lugt, Ambassador Sustainability & Circularity: “Because the Lister building system can be completely disconnected, it facilitates future adjustments. Demounting the building is possible without affecting other building elements and installations in the building, which often have a different lifespan; an important condition for circularity. Even more important is the open building system’s ability to adapt floor plans of a building to changing requirements, which greatly extends the functional lifespan.”
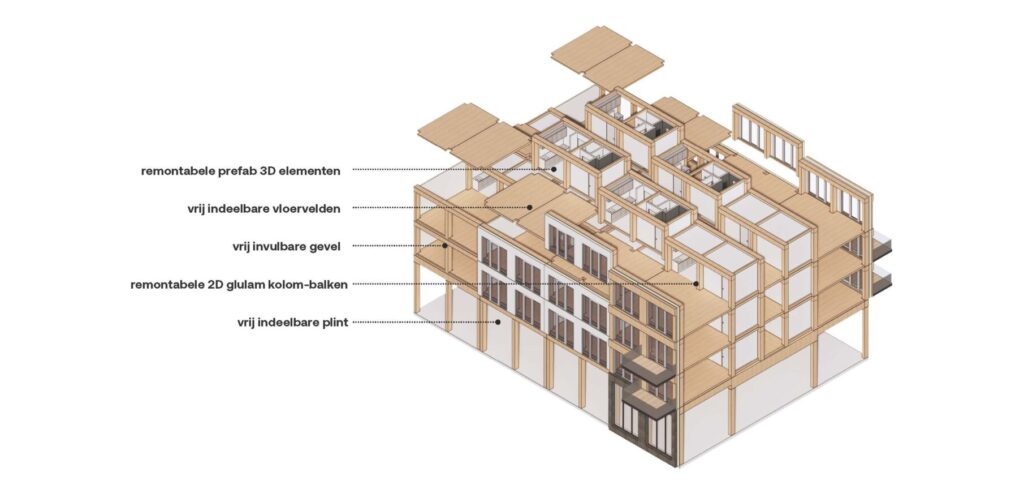
5. Freedom of choice in interiors and facades
The technical elements of the building, such as installations, kitchens and bathrooms, are clustered as much as possible. This helps minimizing the number of horizontal connections and provides a greater freedom in layout. Even in the bathrooms and kitchens, parts are easily adaptable and divisible, thanks to the circular built-in system created by our partner The New Makers. Choosing a sustainable material for the facade cladding further contributes to a future-proof building.
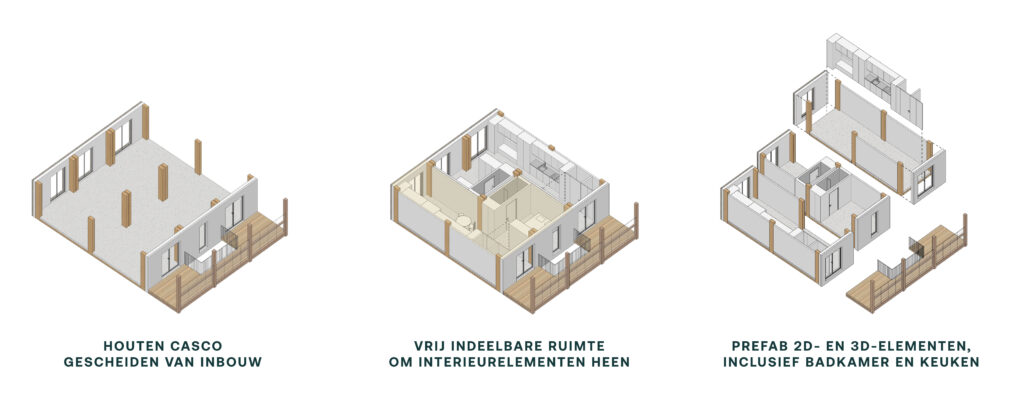
6. Architecturally versatile, with a healthy indoor climate
The interior and facade of the Lister buildings are freely divisible. This offers complete architectural freedom to design the exterior and interior according to the wishes of the client. In addition, Lister leaves the wooden construction visible in the interior. The ability of wood to buffer moisture increases comfort and indoor climate. Furthermore, the indoor climate is closely monitored, and further optimized if necessary, through the digital twin within the digital Lister Platform.
The visible wooden construction has even more advantages. It contributes to a higher level of well-being and productivity, according to the principles of biophilic design.
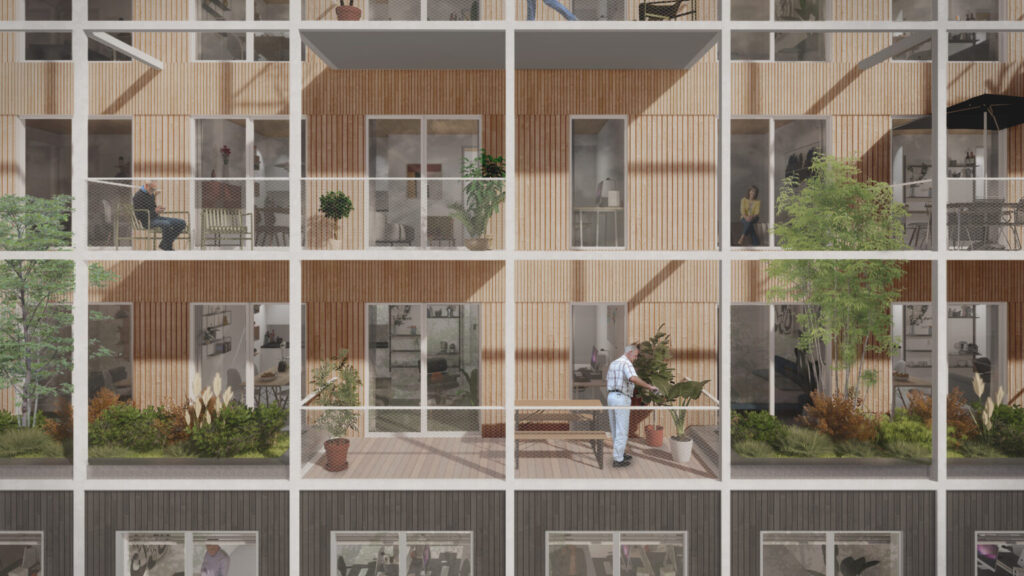
Want to know more?
Read about the Lister building system here, or contact us for more information.

