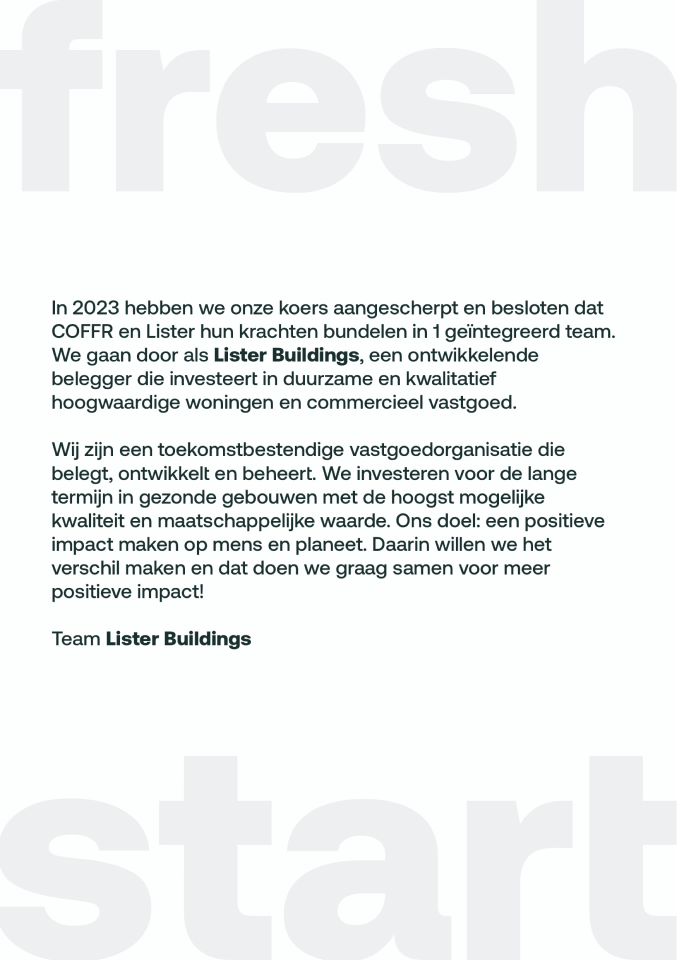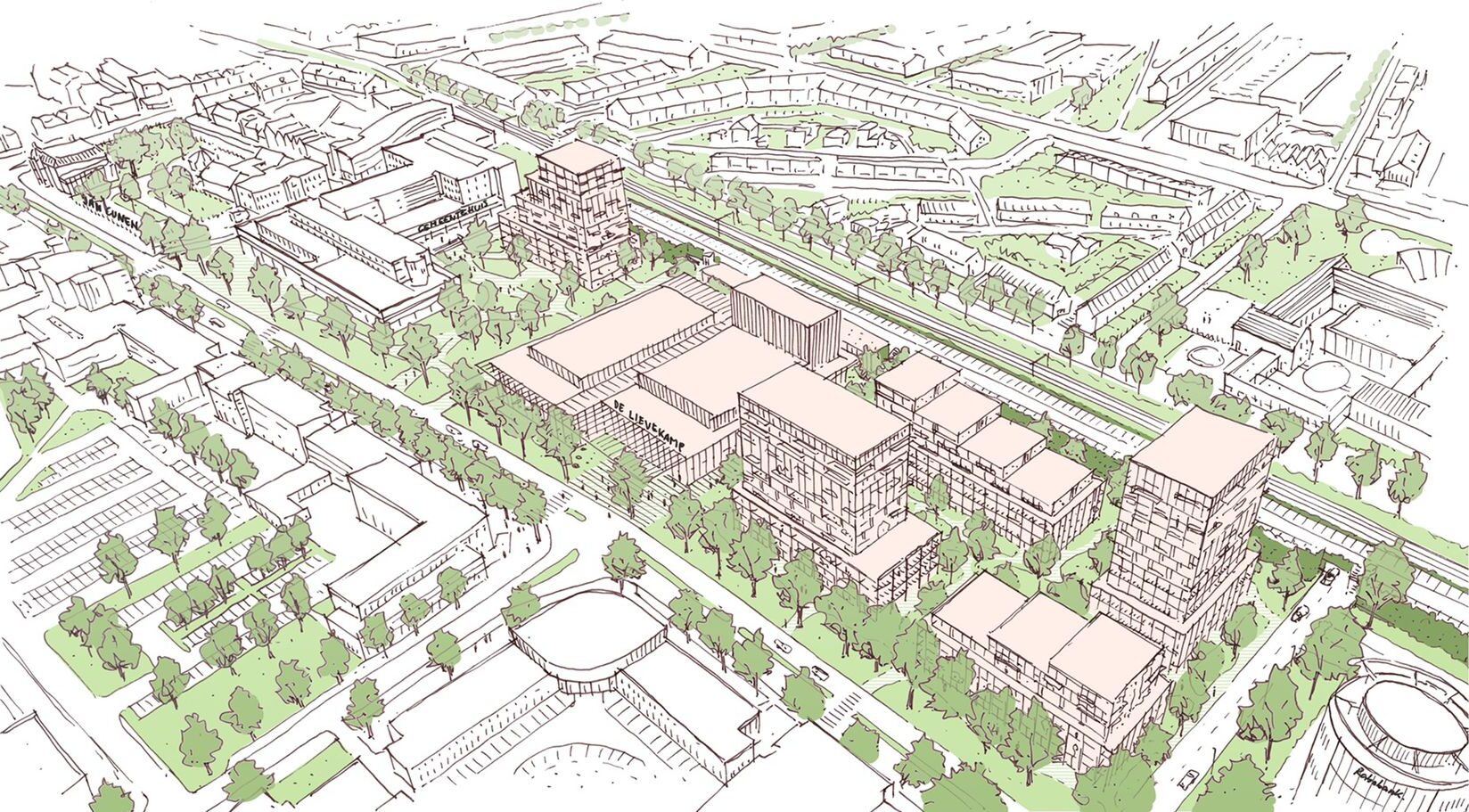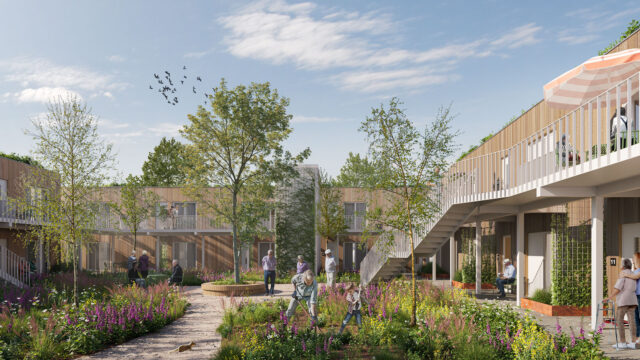Raadhuislaan Zuid feasibility study presented to Oss local council
6 september 2021In recent months, working with several partners, Lister Buildings has conducted a feasibility study for the Raadhuislaan Zuid area development in the Dutch city of Oss. The study has led to a master plan, which will be submitted to the council on 30 September. The project team comprises the municipality of Oss, De Lievekamp theatre, the Cepezed architectural office, Buro Lubbers, and Stadkwadraat.
A large-scale development linked by greenery
Raadhuislaan Zuid is set to become an exciting mixed-use area united by landscaping. There will be space for housing, culture, work, recreation, health care and parking. The various buildings and functions in the plan area will be linked by the landscape design. A group of compact apartment buildings will sit at the heart of the development. These will support transparent, lively plinth functions that will bring energy to the public spaces. Alongside the residential programme, the new De Lievekamp theatre will become an important cultural axis for the plan area.
A contemporary park
The aim is to build a contemporary park, where current concerns like renewable energy, circularity, climate adaptation, health, the encouragement of exercise, a different approach to waste, mobility, biodiversity and education will be addressed in “smart” ways and included in every aspect of the plan. Existing and new trees will provide shelter in hot weather and maximise CO2 uptake.



